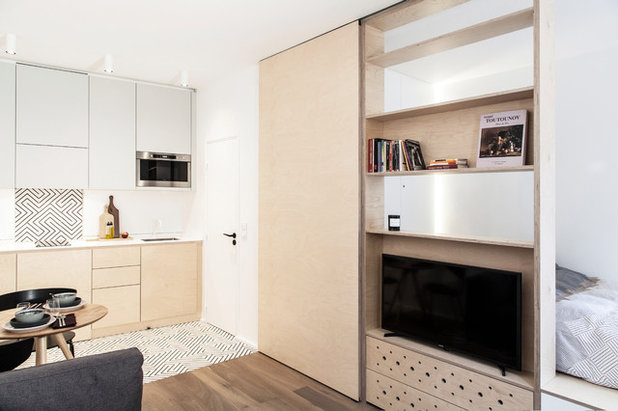To properly adapt a layout to the available volume, do not fall into the following pitfalls.
Designing a small space requires very specific design solutions. To optimize square meters, implement all the expected living features and have a pleasant interior, you will need to redouble your ingenuity. Here are the main pitfalls to avoid for a standard layout, between modularity and clarity.
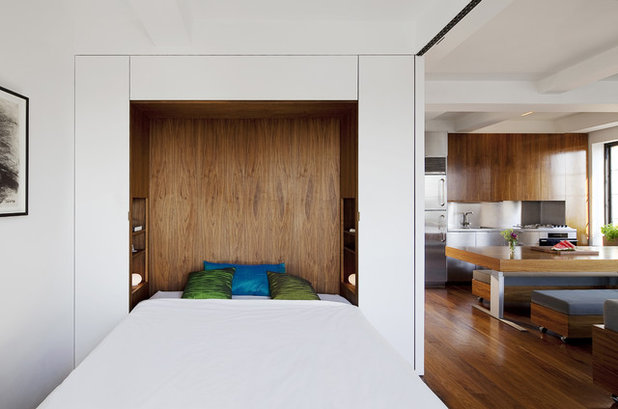
The successful development of a small space must play on modular and multifunctional furnishing solutions. The same piece of furniture must be able to fulfill several missions and evolve as needed, depending on the time of day. By giving only one role to each piece of furniture, there is a risk of unnecessary cluttering the room. This trick can also be used for partitions, which can in turn either isolate a sleeping area or reveal a TV corner, while changing the appearance of the room.
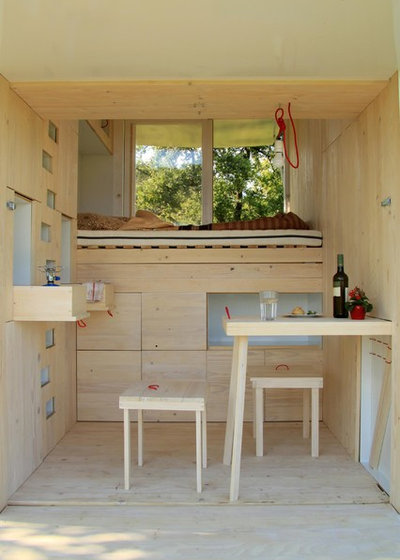
3. Poorly optimizing storage
Storage is often lacking in small spaces, although it is essential. Before you start, analyze your needs in order to best define the necessary volume. Do not hesitate to invest in the verticality of your interior to make up for the missing square meters. The above doors can extend in the form of an arch a wall composition. The chests integrated into the sofas, beds or placed under the windows also provide valuable and invisible storage space.
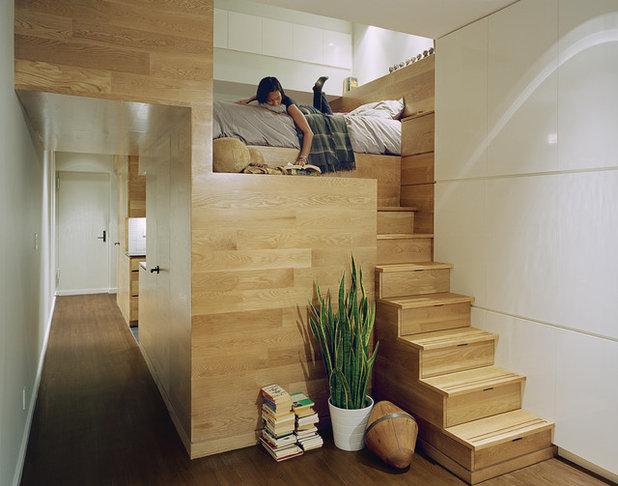
Jordan Parnass Digital Architecture
4. Do not optimize the ceiling height
If your interior has a high ceiling height, you will increase your useful volume by investing it. Indeed, the potential of a place is not measured only by the number of square meters. If you will need a little imagination to arrange this verticality, know that from 2.70 meters high under the ceiling, you can install a mezzanine, and from 3 meters, provide real arrangements that combine sleeping and storage.
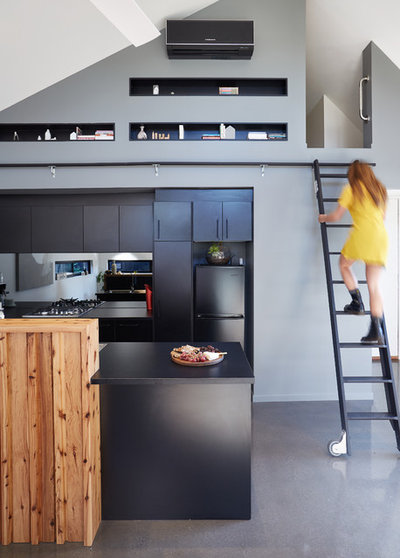
Small Change Design and Construction
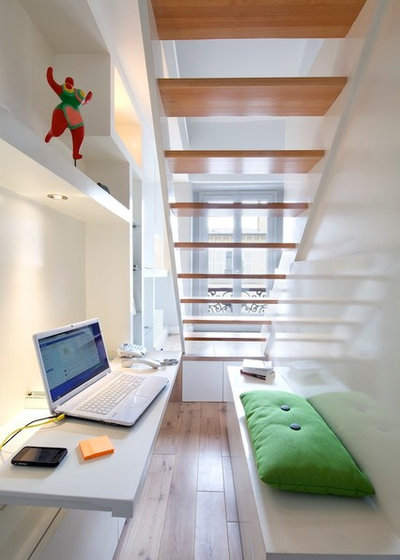
5. Do not exploit unusual spaces
Soffits of stairs, door tops, spandrels: so many areas that are often unexploited which, however, when well furnished, prove to be invaluable additional floor space. We can thus create features that struggle to find their place in a small space, by arranging an office under a staircase for example.
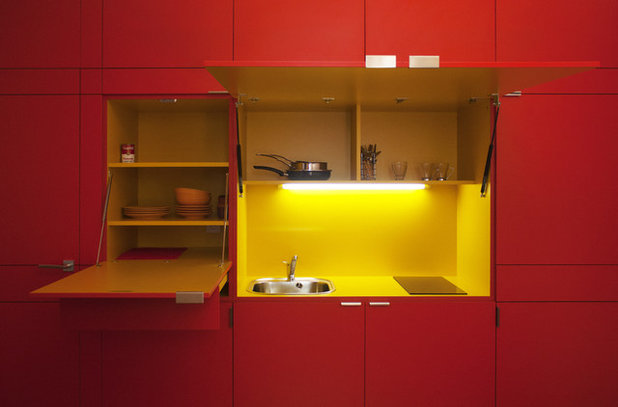
When you live in a studio, you want to isolate certain unsightly features. While this is often the case with the bathroom, it is rarely that of the kitchen, which is open to the room most of the time. But if the sight of the dishes to be done gets you down, there’s nothing stopping you from opting for a fully integrated cabinet design, which will allow you to shut off different areas when not in use. To optimize this design as much as possible and adapt it to your space, hire an architect who will know how to design the appropriate layout.
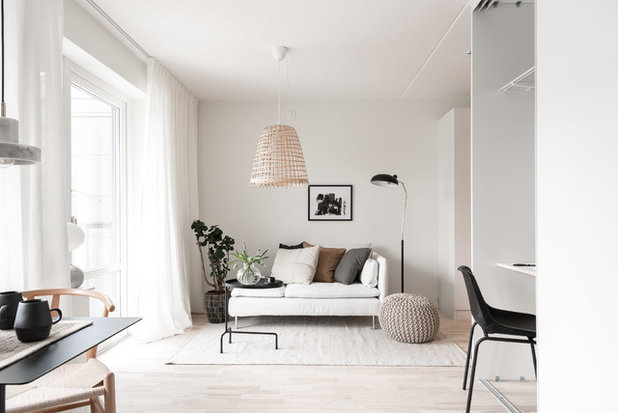
7. Do not go for light shades
White and all light tones make a space bigger, because they reflect light and blur out shadows. The room therefore appears larger when you choose wall colors and a layout in light tones. Without giving up color, you can play with shades of off-white, pale gray or powder pink.
8. Do not dare to use touches of color
On the contrary , do not hesitate to apply color sections punctually and in a very targeted manner. The latter gives a hold to a space, which is very practical for identifying the kitchen or the bedroom in open volumes such as studios. In addition, a narrow section of the wall painted in a sustained shade creates an effect of depth and accentuates the perspective.
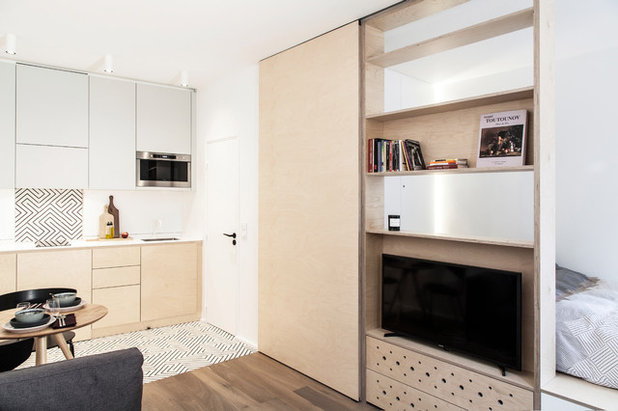
9. Do not dare the XXL
Who says small space does not say small format. Indeed, all the furniture or decorative elements do not necessarily have to play the mini card. By arranging an XXL element, such as a large floor lamp, you give space to the room and give it scope. To compensate for the space occupied and obtain the desired effect, it will be necessary to opt for a refined layout and limit the number of pieces of furniture.
Sarah Lavoine – Interior design studio
10. Do not be careful with the decoration
Decoration plays an important role in the feeling of space. Go for a well-defined style avoiding over-mixing and stick to it, to create a cohesive and even ensemble. Also make sure you regularly store the small items lying around and especially not to clutter up unnecessarily.
WHAT ABOUT YOU?
Do you live in a small space? How did you set it up?
Houzz

