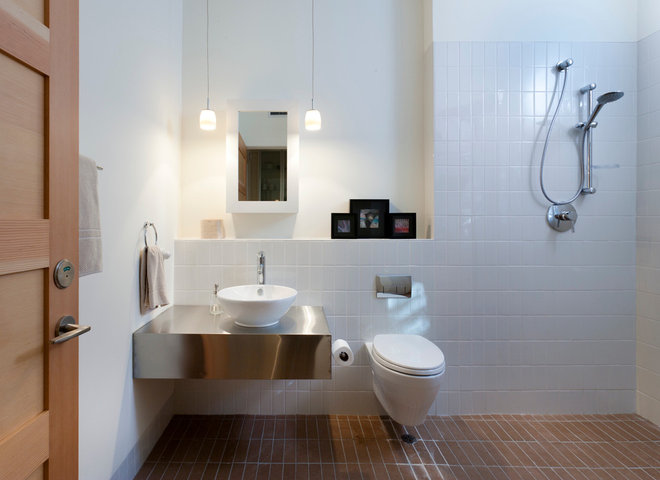850,000 people in France have reduced mobility and require an adapted bathroom and toilet.
To cope with a person’s loss of autonomy, whether due to age, illness or an accident, it is important to first rethink the bathroom and the toilet . The disabled person will thus be able to fend for themselves again and therefore keep their privacy, their hygiene, in short their dignity. This will also make it possible to maintain it at home, which is a real public issue. Since the person with loss of autonomy can no longer adapt to the equipment present, it is up to the bathroom to adapt to the handicap: we are talking about bathrooms that promote accessibility. So what are the accessibility rules in these water features? What equipment should be used to alleviate the handicap? What assistance can families benefit from to have this work done?
K.G. Stevens
Accessibility rules
The law of February 11, 2005 on equal rights and opportunities has been applicable since January 1, 2007 in new buildings and renovations. It sets out “technical regulations relating to the accessibility of the built environment for disabled people” : door sizes, interior circulation space, equipment, furniture and control devices are now regulated. These rules aim to maintain or improve autonomy and to ensure the safety of the disabled person. What are these rules in the bathroom?
Rick & Cindy Black Architects
Door and access
For interior doors, a minimum width of 0.80 m is recommended. The minimum passage width when the leaf is open at 90 ° must be 0.77 m. The threshold should not exceed 2 cm in height if it cannot be avoided. It shall have a rounded or chamfered edge.
Door handles shall be capable of being easily grasped and manipulated while standing or sitting. That’s why it’s best to avoid button type handles. The handle should be located more than 40 cm from a corner or a wall, to prevent a chair from jamming.
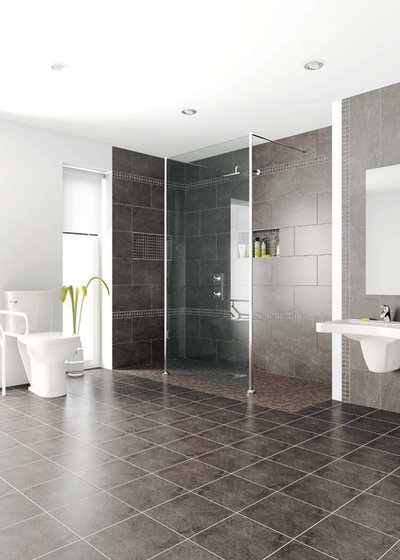
Innovate Building Solutions
The bathroom space
Make sure the entire space is level and has a non-slip floor. Leave a maneuvering space of at least 1.50 m in diameter in the center of the bathroom so that a wheelchair can turn around (the footprint of a wheelchair is 125 x 75 cm). This space must be completely free of any fixed equipment. Equip the walls with grab handles so that people with reduced mobility can move around more easily and safely. If the existing bathroom is too cramped and cannot be easily adapted, it may be interesting to make an extension to create one up to standard.
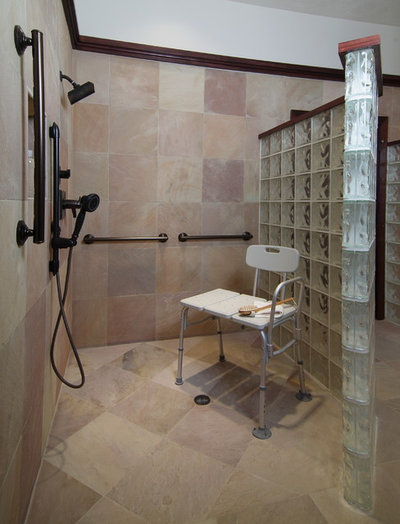
Carla Aston | Interior Designer
The bathtub is problematic equipment for a person with reduced mobility, even without a wheelchair. Loss of flexibility with age affects everyone, and a bathtub can become a source of falls. Replace the bathtub with a walk-in shower (walk-in) without any projection at its threshold and with free access of at least 80 cm (walk-in wall, no door to close). Equip the shower with grab handles and a shower seat. Bathroom: Which pose to choose for your shower?
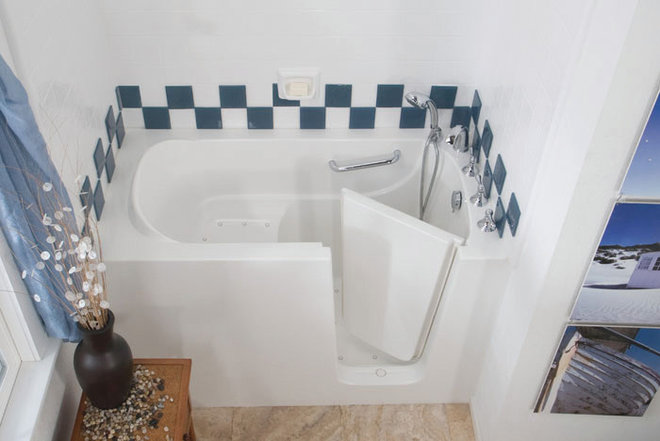
Improveit! Home Remodeling
The bathtub with door
If the person with reduced mobility requires hydrotherapy treatment, it may be important to keep a bathtub, especially one equipped with a balneotherapy system. Special bathtubs, with door, have more secure access. A seat is integrated into the walls of the bathtub to prevent lying down and slipping. For people who need to be fully stretched out, there are systems with assisted lifting.
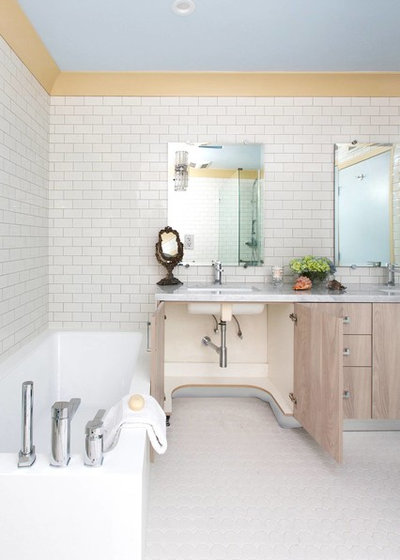
SoCal Contractor
An ergonomic sink
The sink must allow access for a person in a wheelchair and therefore be installed 67 cm from the floor. Favor suspended basins so that the column does not obstruct access and ideally provide for gripping handles on each side. Here, it is the doors of the vanity unit that allow the person in the wheelchair to stand. Some sinks have an adjustable height with an electric control.
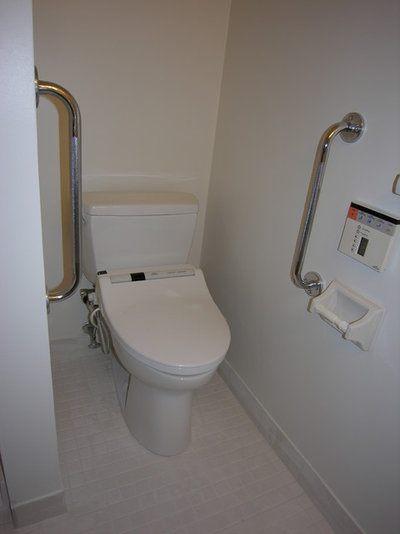
Castle Ridge Construction Inc.
Adapted toilets
Toilets for disabled people, when not in the bathroom, must have a free space of at least 0.80 x 1.30 m on the side of the toilet to allow the maneuver of a wheelchair. Some toilets allow a person with reduced mobility to sit down and get up more easily thanks to a remote control that activates the height of the toilet bowl and even the flush (Sanimatic type).
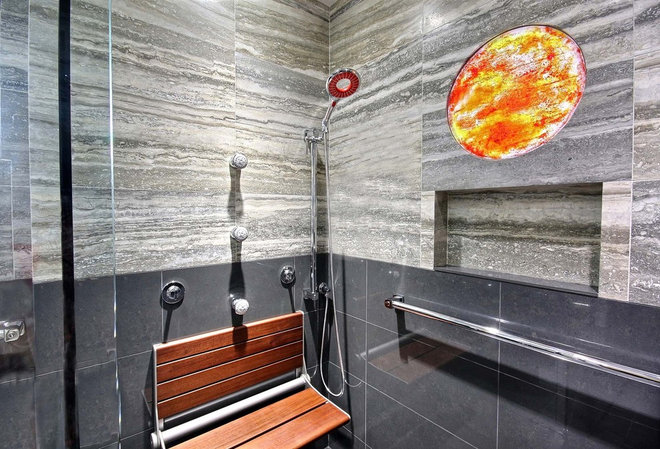
BY DESIGN Builders
Switches and sockets
Switches controlling the lighting should be placed at the entrance to the room at a height of between 0.90 and 1.30 m. They must be visible day and night. The sockets should be located next to the switch at the entrance to the bathroom and not flush with the plinth.
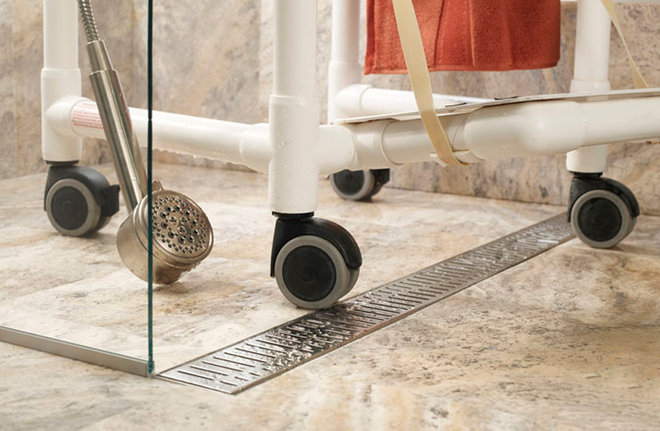
ACO Systems, Ltd.
You can benefit from a 25% tax credit on work on equipment specially designed for the elderly or disabled if you own, rent, and even occupy your home free of charge. The spending limit is 5,000 euros for a single person and double for a couple.
VAT is reduced for these types of work and there are also other aids such as those from the National Agency for the Improvement of Housing (Anah), and even those from the Departmental House for the Disabled (MDPH). Some mutuals are also liable to reimburse equipment costs. In this directory, you will find all of the assistance according to your region.

