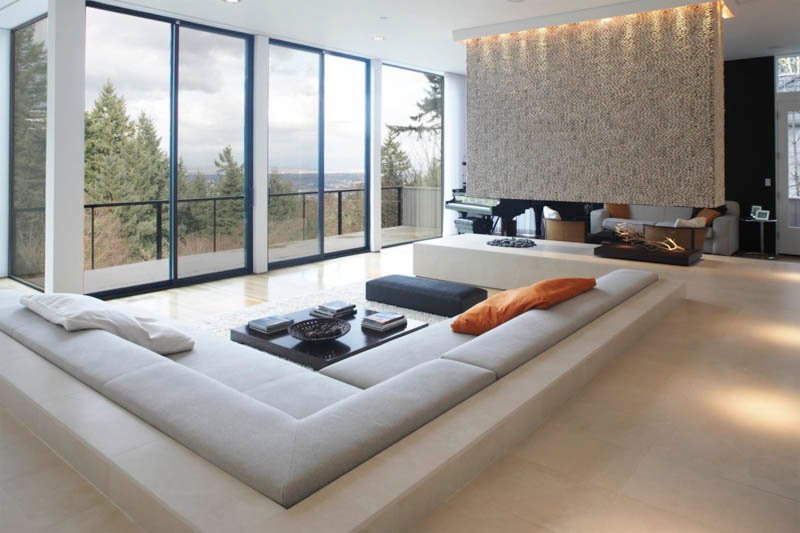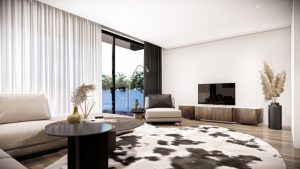Selection, decisions, implementation – these are the three main and most difficult aspects of a single-family house design. When deciding to build a house, we must take into account several challenges. It is worth preparing a small work schedule.
During the construction process it is required to obtain:
Scope of the construction project
Are you wondering what’s in a construction project? From October 2020, the design of a single-family house must be divided into 3 parts of the documentation:
- plot or site development design,
- architectural and construction design,
- technical design.
Architectural and construction administration authority . Then the scope of the technical design is submitted to the construction supervision authority when submitting the application for an occupancy permit.
Document set required
document set:
- Local land use plan or zoning decision,
- Geodetic map for design purposes,
- Geotechnical expertise,
- Technical conditions for connections,
- Decision on the location of an exit from a public road,
- the right to use the property for construction purposes.
All documents are presented in detail in the article: “What do I need to arrange before starting construction work”.
What should a construction project contain?
Plot or area development design
The project includes:
- determining the boundaries of the plot,
- location, outline and layouts of the designed construction objects,
- networks of utilities and construction equipment located outside the construction object,
- information on the method of sewage disposal,
- area of impact of the facility,
- communication system and greenery layout, including dimensions, ordinates and mutual distances of facilities, taking into account existing facilities and plot boundaries.
In this regard, a design map is required on which the above information is applied.
Architectural and construction design
The project includes:
- spatial layout and architectural form of the existing and planned single-family house,
- geotechnical opinion and information on the method of foundation of a single-family house,
- information on the use of buildings, including the number of residential premises to be separated (additionally, the house can be a two-room house),
- characteristic technical parameters of the house,
- material and technical solutions affecting the surroundings, including the environment – ecological characteristics,
- information on the technical equipment of the building, including the designed heat source or sources for heating and domestic hot water preparation.
Technical part
The project includes:
- designed structural solutions of the facility together with the results of static and strength calculations,
- energy performance,
- the necessary technical and material solutions designed,
- documentation geological and engineering or geotechnical conditions for the foundation of buildings (depending on the needs),
- other design studies.
Detailed information on the process of obtaining a building permit is presented on the website governmental.
Will I get all the materials from an architect?
Yes, all three parts can be commissioned from an architectural office that owns or cooperates with multi-sector contractors: constructors, sanitary and electric installers, etc.
The time and cost of implementing the project also depend on the design office and the region where the project is carried out. In addition, very complex and larger projects will be more expensive. Cooperation with the designer usually begins with an initial conversation, during which the investor defines his needs and other family members and presents the plot (it is best to have a copy of the master map and agreed development conditions or access to the local zoning plan, e.g. on the website).
Administrative process
Of course, depending on the contract between the investor and the architect, it can be agreed that the entire administrative process for the design of the house is performed by the architect, but then, of course, the price of the service increases. Further work on the project is also based on consultations, which will result in shaping the final concept. After the project is approved by the investor, the architect starts the construction design and land development design .
What about a finished project?
If we decide to buy a ready-made project, remember that it is a project incomplete for the building permit and adaptation should be made to the architect. In addition, the costs are not limited to the purchase of a finished project. The adaptation primarily consists in the preparation of the land development design, i.e. in short, how the building will be arranged on the plot. In addition, the constructor carries out a foundation design based on geotechnical conditions. You should also remember to make sure that the project meets the development conditions or the provisions of the local land development plan before purchasing a ready-made project. You can always consult an architect who will additionally help you choose the right project.
Note
From October 2020, a new construction law is in force, which provides for changes in the technical documentation submitted. When choosing a project, it is worth paying attention to whether the project complies with the new provisions of the law. Status for 2020.
We also recommend reading 10 things to keep in mind before choosing your home design.


