Check out our handy guide to a small kitchen that looks great.
1. Define a place for everything in advance
In this little Parisian kitchen, nothing is left behind. The trick: an impressive number of segmentations! Indeed, when you design a kitchen, the important thing is not so much to multiply the elements as to count the number of spaces that you will really need. Carefully list everything you want to store and how: cupboard, drawer, large, small … Streamline your layout with a corner for food, another for reserves, another for dishes, pots and pans.
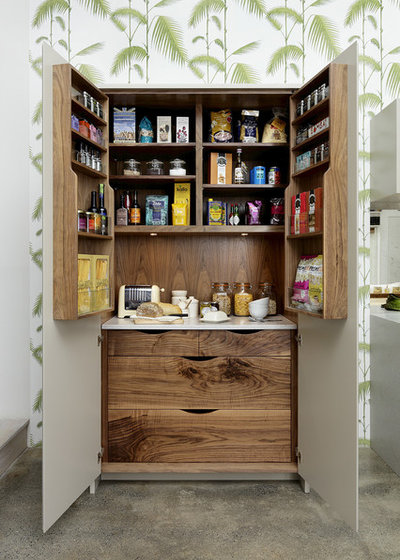
Do not forget to address some specific points, which are particularly painful if they were not anticipated:
- If you eat bread, dedicate a practical hutch to it otherwise it will clutter the worktop, make crumbs;
- Think about the minimum three bins for sorting;
- With spices to make them accessible;
- Small household appliances (mixer, mixer, toaster, etc.).
Armed with this personal inventory, you can imagine the real number of boxes that you need or imagine a segmentation for the existing boxes.
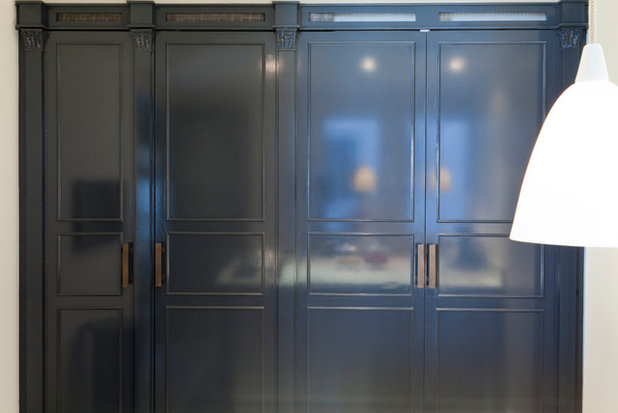
NOOOR interior designer
2. Plan for doors
The smaller the space, the more beneficial it will be to provide closed storage to clean up the space. Some people swear by the light shelves as tall units, but with use the mess builds up and you will often have to clean the knick-knacks and jars …
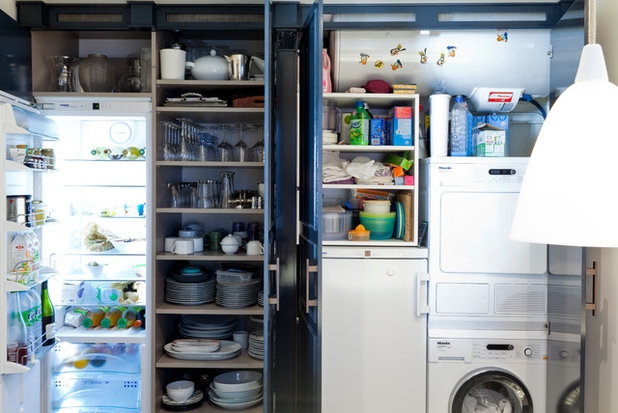
NOOOR interior designer
In this small Parisian kitchen, next to the storage for the dishes, the laundry room and its hardly designed machines are invited, and even the hot water tank … The space may be rational and tidy, observe how he visible build-up visually weighs down the room. Once the doors are closed, all heaviness disappears. The fewer handles there are, the more the lightness effect works.
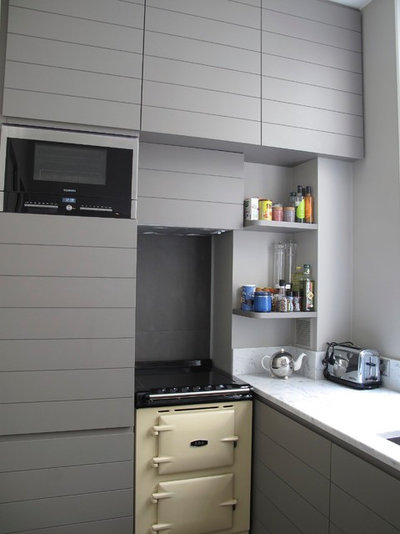
Archi’s workshop – Isabelle Juy
3. Use all available height
We tend to think in terms of accessibility and ban very tall elements, which is wrong. The shelves under the ceiling will accommodate what is not often used (the raclette machine, the waffle iron …) and will prevent certain objects from being lowered into the cellar where, inevitably, they will be forgotten.
Another argument in favor of the whole height: the design! It is much more aesthetic to have a full height facade. Contrary to what one might think, it enlarges and purifies the space.
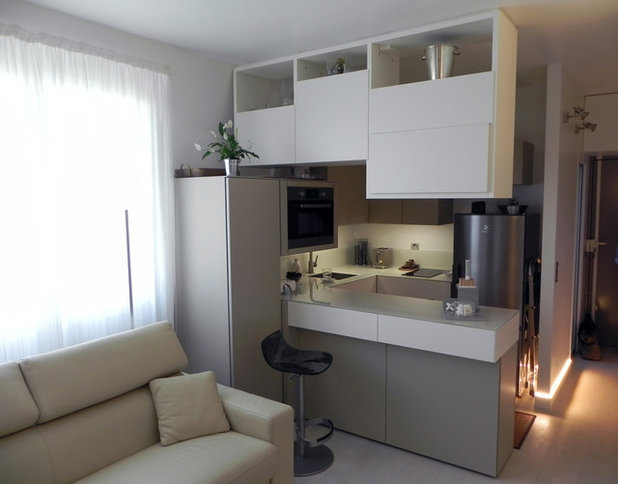
Arlydesign
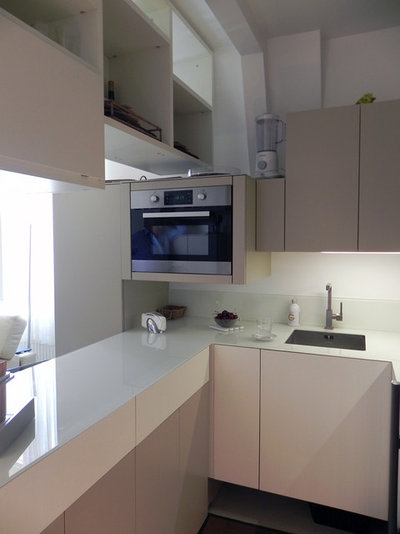
Arlydesign
4. Use the ceiling
Even when the shelf is not against the wall, remember that the ceiling is your best friend. In this Parisian studio, shelves have been installed directly on the ceiling above the bar plan (allow for plenty of pegs).
The light is a little reduced, but this makes the kitchen space cozy and, above all, it offers precious additional storage. Tip: You can also think of optimize the bottom of the cabinets by opting for plinth drawers. The leading kitchen designer in France has nevertheless withdrawn them from his collections, proof that this is not necessarily such a good idea.
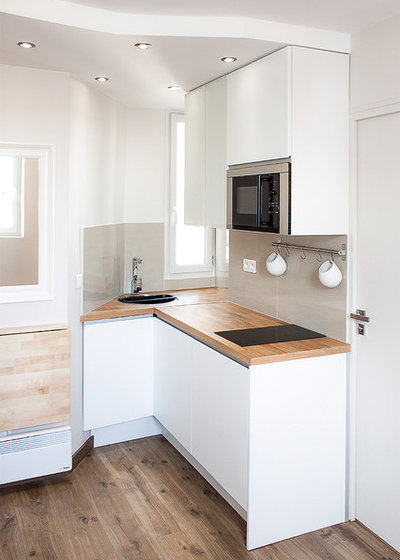
Herold Design – Groupe Rénovation Parisienne
5. Adapt to the space as closely as possible
Don’t try to manage a space that isn’t with classic furniture. A convoluted kitchen requires more thought than a simple shelf. Understand your needs and call on tailor-made solutions. If your kitchen has a dishwasher, for example send the sink to the hard-to-reach corner, like in this kitchen.
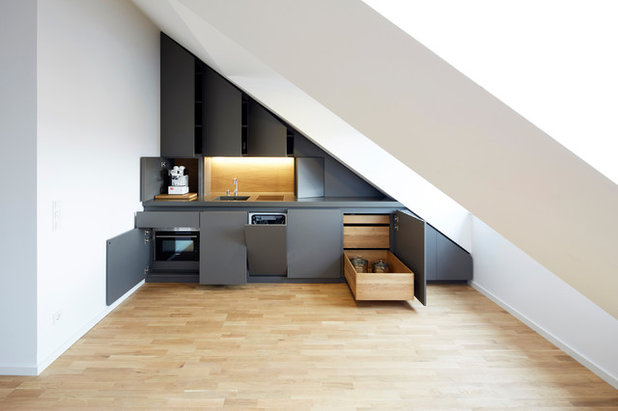
Holzrausch
If you have space under the roof, forget about classic furniture, which will not adapt to cut sides and will waste precious storage space. On the contrary, optimize every nook and cranny with suitable furniture. A priori this may seem like an unnecessary expense to you, but I guarantee that you will not regret it, neither in terms of practicality, nor of design.
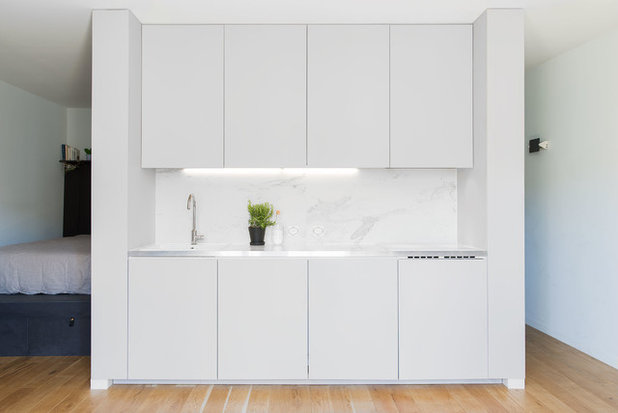
Atelier Dito
6. Two more columns
This little kitchen has it all. White, refined, with its full height storage, it seduces with its orderly appearance that immediately makes us want to cook.
 0
0Atelier Dito
When it comes to storage, it is not left out thanks to these two columns which have been added to the “base plan” that we mentioned in the introduction. It is a real genius idea to have simulated two walls that enclose the kitchen to complete the integration. And miraculously, these walls open up to provide plenty of storage space.
 1
1NIM Architecture
7. A dishwasher, even in a very small kitchen
Even in a basic plan, it is possible to fit a dishwasher. The proof in this kitchen 180 centimeters wide (the sink and the plates were glued which is nevertheless against the safety rules), where a dishwasher of 45 found its place under the sink.
 2
2daaa workshop
In this other small kitchen, a special model was used, an oven / dishwasher duo that fits in place of a regular-size oven. You will find these clever combos at Candy and Rosières.
 3
3Christoph Kremtz Fotografie
8. Play with depths
We mentioned in the introduction the width of the elements needed in a kitchen, but not their depth. Indeed, due to the standard size of the household appliance, we generally rely on a worktop depth of 60 centimeters, to which should ideally be added about ten centimeters to pass the technical networks, electricity and plumbing. On the opposite wall, it is possible to provide, as here in Leipzig, shallow boxes to optimize storage.
 4
4Julien CLAPOT
On a shelf, the sink unit can easily be limited to a width of 40 to 45 centimeters wide thanks to the small tubs. In this Parisian kitchen, thanks to this trick, the window now opens fully.
 5
5Studio Claude Lecante
9. Add an oven
If your kitchenette does not have an oven, be aware that this clever element, a “microwave niche” can be installed under the existing upper cabinets to accommodate it. It will cost you less than 25 euros. Check the attachment of tall units before adding weight to them.
 6
6Ute Günther wachgeküsst INNENARCHITEKTUR + DESIGN
10. Add a worktop
If you’re worried about running out of space to cook on your mini-shelf, don’t hesitate to plan an extra drawer with a small retractable worktop. You will find it under the TopFlex reference.
 7
7MELANIE LALLEMAND ARCHITECTURES
 8
8MELANIE LALLEMAND ARCHITECTURES
11. A retractable table
This small kitchen in the entrance to a two-room apartment has taken advantage of the full height space and the ceiling to optimize its storage. provided for a retractable worktop for four place settings in the side of the island.
 9
9Clever Storage by Kesseböhmer
12. Optimize angles
If by chance your small kitchen has to be fitted out in a corner, this inevitably leads to a loss of space, unless you manage the corner properly using suitable furniture. Among the proven solutions, the LeMans furniture from Kesseboehmer is a must. Its shelves extend out entirely from the corner, which allows easy handling of objects (most often pots) stored there.
 0
0Glenvale Kitchens
Another interesting and proven solution, the Space Corner by Blum, which plays the card of corner drawers.
 1
1DER RAUM
13. Spread out
Finally, if there is definitely a lack of space in your small kitchen and your living room is open, why not spread out on the lounge side?
 2
2DER RAUM
This is the solution that was chosen in this Berlin living room. As the kitchen does not have tall units – greatly reducing its storage space – the oven and washing machine have been hidden away on the living room side, in large shared columns. Once the doors are closed, all you can see is fire.
 3
3Atelier Ferret Architectures
