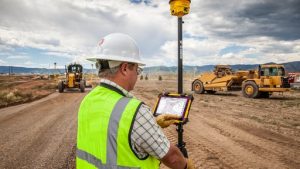There are a few things that are required before starting construction work. They mainly result from top-down rules of shaping adjacent buildings. All the conditions that we must meet are to protect the functions for which you and your neighbors are intended. After all, no one would like to have a large 11-story multi-family development in the vicinity, obscured by daylight.
When choosing a plot, it is worth checking if it has a local home improvement project. Otherwise, we will have to make an application for building conditions.
Obtaining a building permit is possible only if the project meets the zoning conditions. In short, local plans are made to keep the town or village planning in order. Unfortunately, they are not approved for the entire area intended for construction. The process of covering the area with such plans has been going on for years and is still not completed. If the building plot on which you plan to build the house is located within the area covered by the plan, it is a great help. Such cases, however, are not very frequent, therefore, in order to obtain a building permit, the design must be made in accordance with the development conditions, for which we apply at the City Hall. Therefore, we have two options.
What is the difference between a local spatial development plan and a decision on development conditions.
A geodetic map for design purposes can be processed simultaneously with other procedures. A geodetic map for design purposes is prepared by a surveyor employed by the investor or architect, who will prepare a map within about a month and submit it for verification to the appropriate administrative unit.

The surveyor’s working time should last about a month.
Geotechnical expertise is necessary to select the correct foundation of the building by the constructor. Wrong selection can lead to waterlogging, and even to sliding parts of the building and cracks. This documentation is done by geologists. The costs of the expertise will depend on whether the foundation will be prepared for a building with a basement or without a basement, i.e. the depth of the boreholes. The standard drilling depth is 5m (building with a basement) and 3m (building without a basement).Research takes about 1-3 hours; documentation about 1-2 weeks. It is not an official procedure and therefore the duration depends on the deadlines of the executing company.
When dealing with geotechnical expertise and maps, it is worth signing contracts with future network administrators who bring the media to our plot. This is mainly about electricity, water, sewage and possibly gas or system heat. Preparation of the connection design prepared by installers also takes some time. The application for the issuance of technical conditions for connection most often requires the attachment of a basic map and proof of payment of the appropriate amount (the required attachments depend on the operators). It is best to read the information on the websites of the administrators or directly in the institutions.
The time for issuing technical conditions is usually about 14 days, for waterworks about 30.
Note:
In the application for the issue of technical conditions for a connection, eg for an electrical connection, one should specify the demand of the future recipient. It should be remembered that we need electricity and water at the construction site, therefore the applications for the issuance of technical conditions should include the demand during construction works and in the subsequent use of the building. Without electricity and water, we will not start construction.
If on the map there is no marked exit from the existing public road to our plot, please apply to the road administrator to locate such an exit. It is best to suggest in the application the planned congress drawn in accordance with the regulations. It can be done by an architect by preparing the plot development plan and planning a suitable place for the exit. The application may be prepared by the property owner or representative. Depending on the type of road, the managers may be:
- president, mayor, voit – for a commune road,
- poviat board – for a poviat road,
- voivodship board – for a voivodeship road,
- General Director of National Roads and Motorways – for a national road,
- roads within cities with poviat rights are managed by the city president.
Application for issuing a decision on the location of an exit from a public road should include:
- an indicative map with the investment marked,
- a detailed plan with an indicated proposal for the location of the exit,
- an outline and an excerpt from the local development plan or a decision on development conditions for the plot,
- a copy of the document confirming the right to the property.
The statement will be needed when applying for a building permit. The declaration should list all land owners and a possible attorney, as well as indicate (do not attach) a document confirming that we have the right to build a house in this area (e.g. the number of an excerpt from the land and mortgage register or the number of a notarial deed). Specimens of the declaration can be found on the official website mkrgeo-blog.com.

