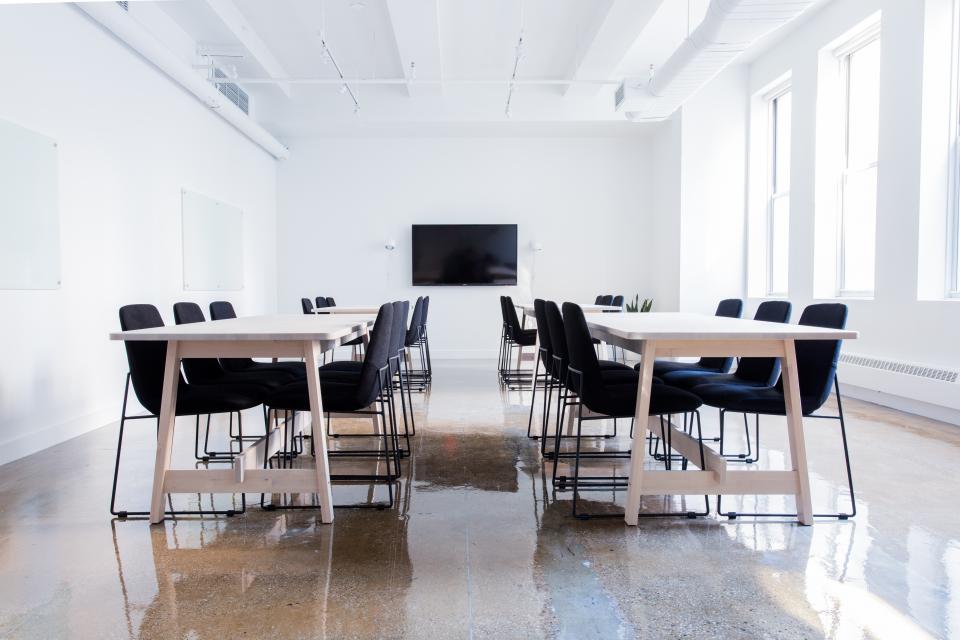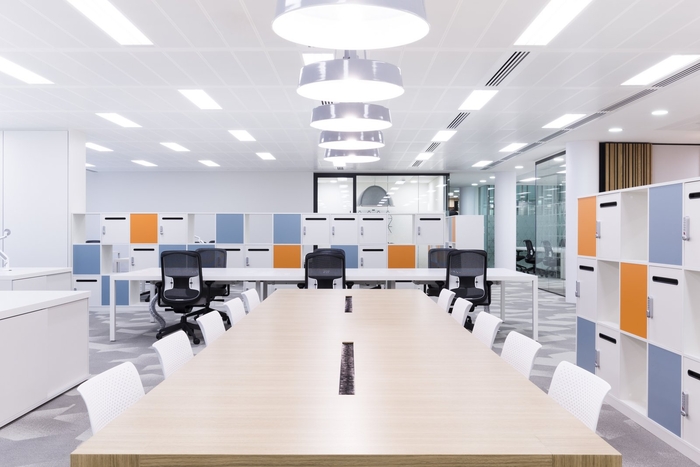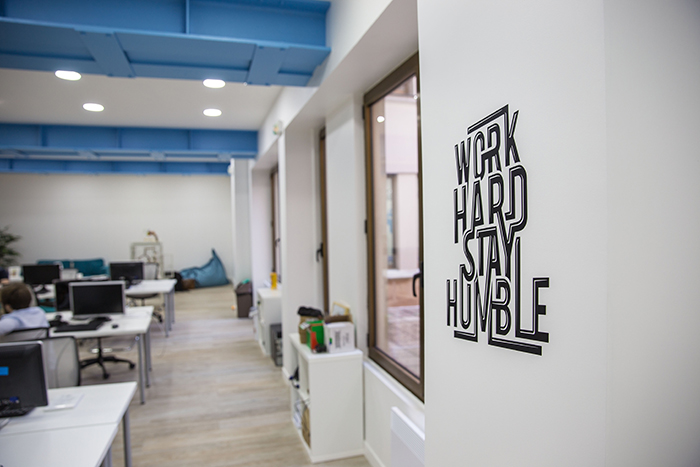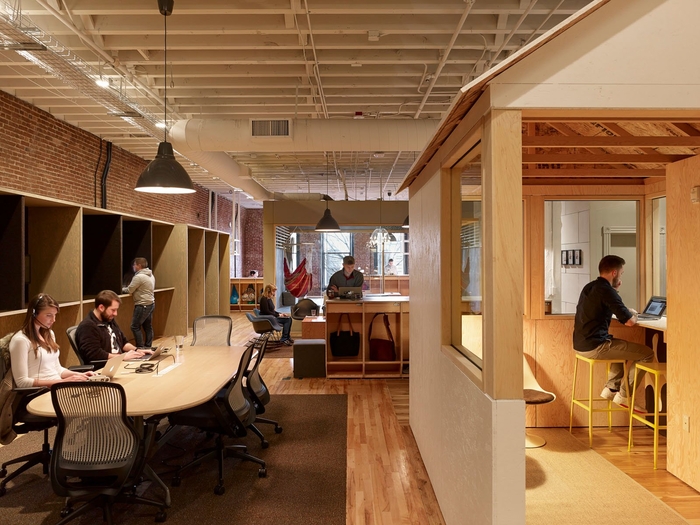Space Planning is an innovative movement, born in the 1990s, and consisting of the reorganization and redevelopment of a workspace. This could be related to a move of company premises or the desired restructuring of a space.
This phenomenon was conceived at a time when companies were constantly evolving: new businesses, increasing or decreasing number of employees… And since then, little or nothing has changed: companies keep this need to keep up with the times.
On the one hand, they must adapt their premises to their employees – and possibly move , like several tens of thousands of French companies each year – as well as technological and working environment innovations. A company, although it retains its identity, reinvents itself every day and the advice of true experts is sometimes necessary to evolve in the right direction .
To help you organize your space as well as possible, here are some tips and tricks to optimize your environment. We will first talk about the evolution of Space Planning – what it was when it was created and what it has become – before discussing the different steps to follow for effective Space Planning to conclude on the benefits. major aspects of this internal organization for you and your employees.
# 1 – The evolution of Space Planning since its creation
When it was first created in the 1990s, and until very recently, the primary purpose of Space Planning was to save space in order to install more offices in a smaller space. This is how the open spaces were created: to decompartmentalize company premises as much as possible in order to bring together employees in the same space.
The interest of this geographical rapprochement has of course a human interest since it allows employees to collaborate more efficiently and to evolve more freely in space, but also and above all economically since the costs for the company are less (less partitions and closed offices to install, less furniture, more employees per square meter, etc.).

Today, the primary goal of Space Planning is not necessarily to save space but to rearrange living spaces , to create new meeting and exchange points ( friendly relaxation areas, cafeteria, play areas, better suited meeting rooms, etc.). The goal is to rethink the corporate space in order to integrate new elements essential to today’s business life.
The key elements of a good Space Planning in 2017 are:
- Rethinking the identity of the company (in terms of materials, colors, spaces, etc.)
- Improving the quality of work and relaxation spaces
- Structure the different occupied spaces
- Rethinking the links between services to facilitate exchanges
- Adapt the workspace to new technologies and innovations in interior architecture (phone box, etc.)
- Allow employees to get involved in a common project
# 2 – What steps to follow for effective Space Planning today?
The first step – essential – is to take into account the legislation in force. Using a Space Planner rather than an architect or interior designer is important because he will thoroughly check the possibilities available to you in your existing space or in your new premises (reception capacity, safety rules …).
He will also endeavor to check the acoustics, air conditioning, heating, lighting and many other elements in order to put them in adequacy with the use of your spaces, to reduce your costs and to protect our planet.

When the technical elements have been inspected, it will be possible to study the development plans and the layout of the various services in order to improve connections between the different employees.
Depending on the policy of your company, you can install the various services without taking hierarchy into account – as is the case today in many start-ups and young companies – or on the contrary attach to planning very distinct spaces to highlight the organization chart of your company. The development plans should also integrate the reception, relaxation, discussion, meeting and catering areas. Be logical and consistent in your organization.

After that, you can move on to the last phase of Space Planning: the layout as such: possible partitions, choice of furniture and colors, interior architecture … This last phase will be the most apparent, it is therefore necessary not to neglect it.
In addition, it is an important step to work upstream with your employees so as not to impose on them a material and a layout that would not suit their work habits.
Indeed, one of the fundamental aspects of Space Planning is the optimization – of the premises of course – but also of the time and well-being of your employees. Discuss with them about their constraints and their needs in terms of storage, connection with other services, customer reception, security and confidentiality … Nothing should be left to chance.
# 3 – Work better, work together
This reorganization of the workspace will not be without consequences for you and for your employees. It will be important not to neglect the final presentation. Why not offer an open day to present the new premises to employees? You can also prepare an information document to announce the development to your partners and possibly your customers, especially if they plan to come to your premises.

Optimization of workplaces will have a lasting and positive impact on everyone in your business, provided it is carried out correctly. It is not just a matter of moving or adding or removing certain pieces of equipment. Space Planning is a real exercise in style to get people talking about you and the identity of your company.
Contact a professional

